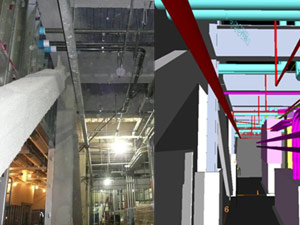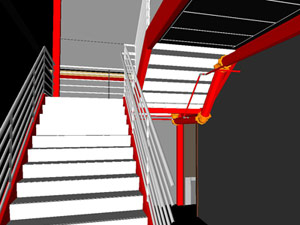3-D Modeling
At Aero, we make sure our tools are as good as our engineers.
For more than six years, Aero has been a cornerstone in the 3-D coordination process and Building Information Models (BIMs). Our design staff has an innovative outlook to fire sprinkler system designs.

Using the most current drawing technology available in the industry, we can provide unsurpassed levels of creativity and workmanship shown proudly in our work.
AutoCAD 2010 | HydraCAD/CALC/LIST | NavisWorks Manage | AutoSPRINK | Revit 2010

Clash resolution has become common practice to our veteran design team.
Through our experiences, we believe BIM is more useful than simply clash detection. Using this process, we can analyze constructability concerns and address these issues before we begin a project, and as a result, rework and field modifications have been reduced considerably.
With our industry adopting BIM as a tool, Aero has proven its rightful place on the cutting edge with achievements throughout our region, such as: Project Topaz, Maricopa County Court Tower, Marian Medical Center, Sky Harbor International Airport, Checkpoint C, Presbyterian Rio Rancho Medical Center, Fort Bliss IBCT, TEMF, and WT complexes, Fort Hood WT complex, San Bernardino Juvenile Detention Facility, CSU Long Beach, Peterson Hall 3, West Hills Medical Center.